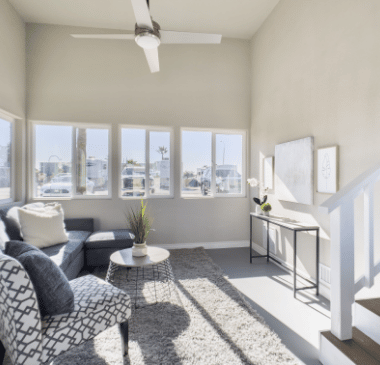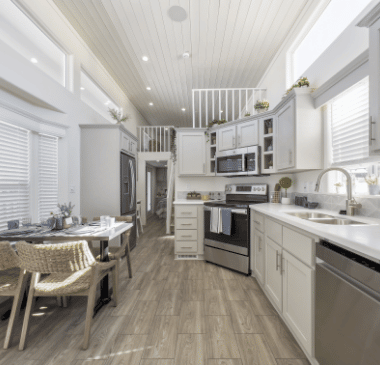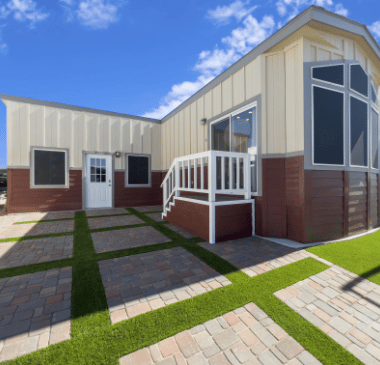Model Homes
Explore
our model homes
Welcome home to Superstition Sunrise RV Resort, a 55+ lifestyle community! We are excited to introduce our spectacular, Custom Home Buyer program that allows our clients to personalize every aspect of the new home build process. Our system built product presents options for you, the homeowner, to design your unique interior space that is tailored to your lifestyle. Our hands-on design studio and experienced staff will guide you through the process as you get to choose everything from floor plans, to cabinetry, tile selections, flooring, even light fixtures. The best part about our program is that we have no hidden fees or charges, all design options are at the disclosed manufacturers cost.
While you breeze through the home building process, you will also be given VIP access to the amazing features and amenities of our resort. Meet your neighbors, join in events, and start living your best life.
Your home, Your location, Your design. What does your dream life look like?
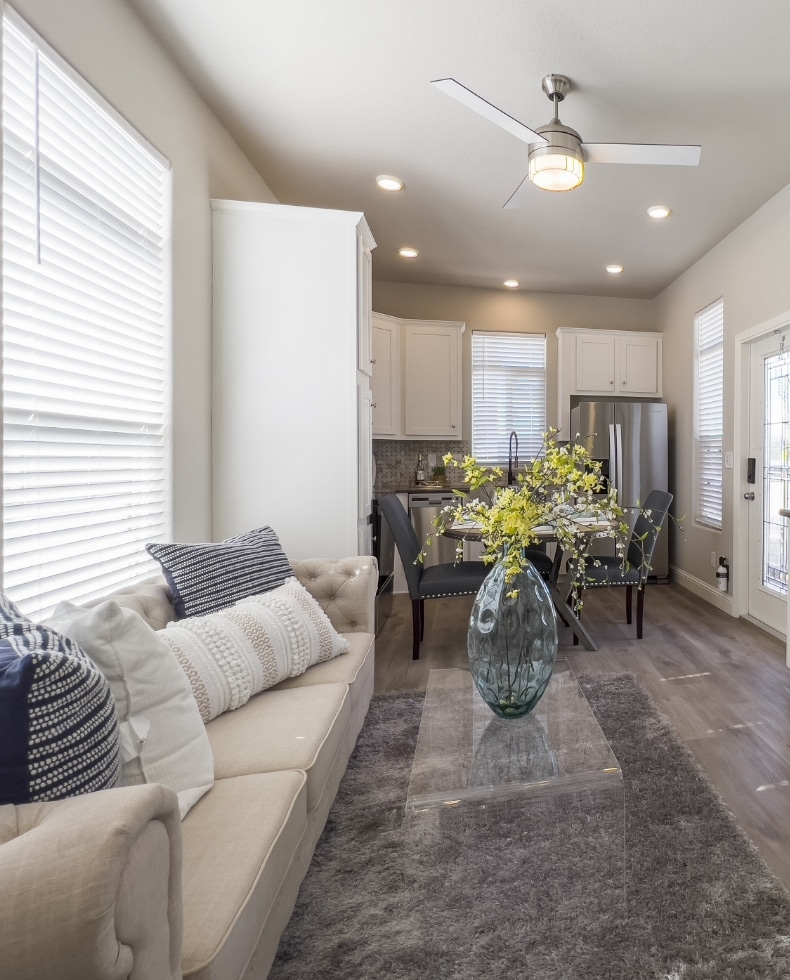
Schedule A Tour
Standard Features
-
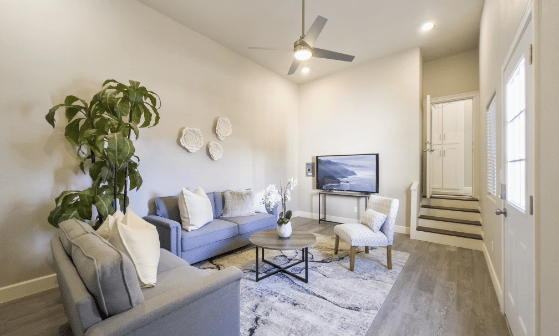
INTERIOR
- Tape and textured walls throughout with rounded corners
- 8′ Sidewalls with cathedral ceilings throughout
- White interior passage doors
- Designer Drape valance with 2″ white blinds
- Linoleum throughout except the bedroom
- Shaw carpeting with padding and tack strip in bedroom
- White interior paint throughout
- Smoke detector and fire extinguisher
- LP Leak Gas Detector
- 4″ Recessed can lighting throughout (bulbs not included)
-
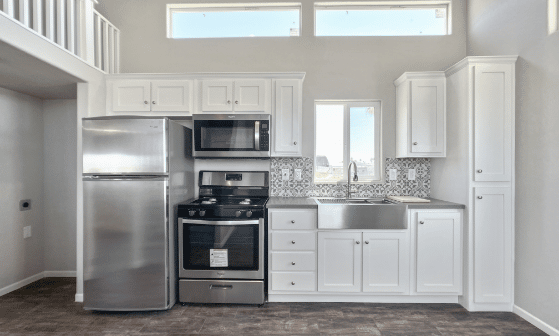
KITCHEN
- General Electric 30″ gas range
- General Electric 16. cu. ft. double door frost free refrigerator
- 30″range hood with exhaust fan and light
- Hardwood raised panel cabinet doors
- Finished cabinet bottoms
- Cove molding on cabinet overheads
- Upgraded cabinet and drawer pulls throughout
- Drawers with double steel roller guides
- Laminate countertops with 4″ backsplash
- Single lever faucet
- Stainless steel kitchen sink
- Hidden cabinet door hinges
- Matching woodgrain overhead cabinet interiors
-
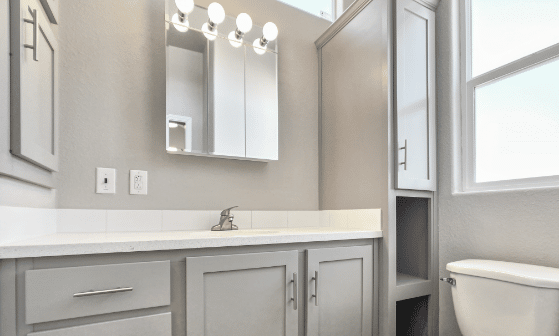
BATHROOM
- Choice of fiberglass one piece shower only
- Single lever law bath faucet
- Single lever tub diverter with showerhead
- Recessed medicine cabinet on side or front of law
- Satin towel bar and tissue holder
- 36″ high law cabinet with drop-in square law sink
- Laminate countertops with 4″ backsplash
-
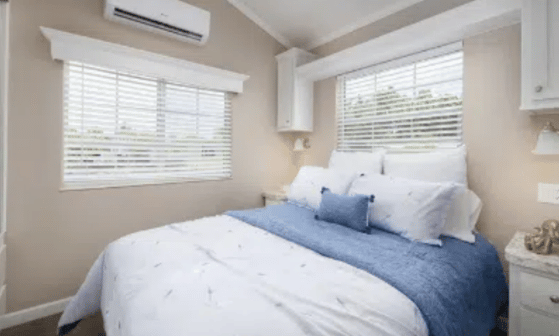
BEDROOM
- Dresser with overhead cabinet (per floorplan)
- 54″ x 40″ egress window
- Single drawers under the wardrobe
- Mirrored wardrobe doors x 1 set
